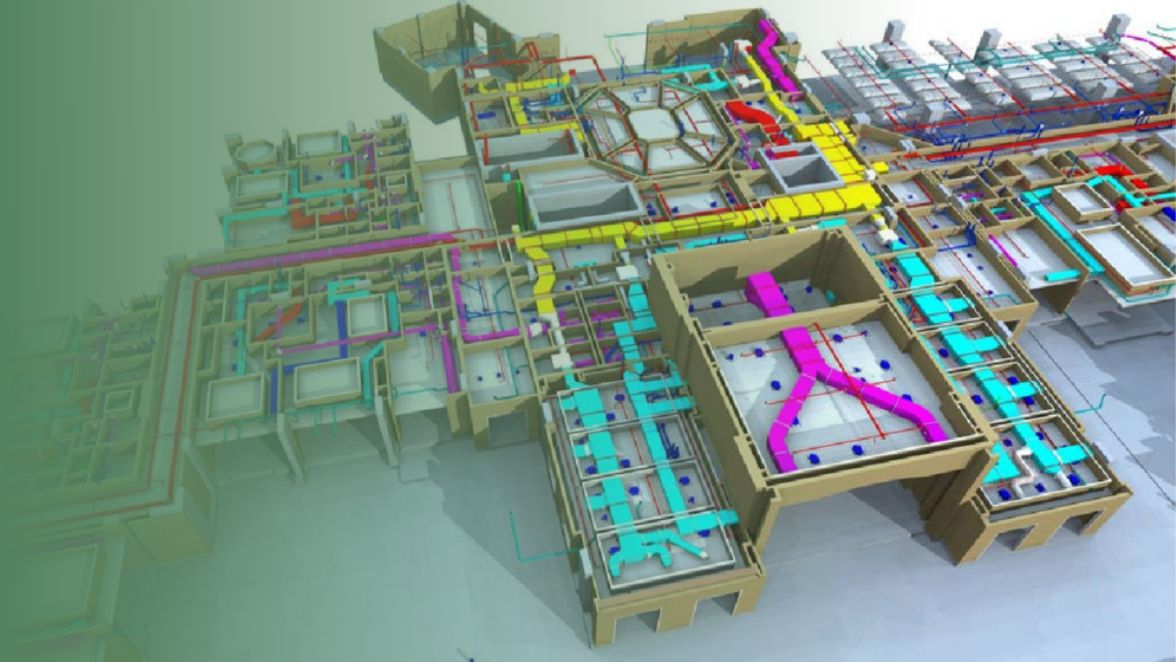Construction 4.0 is an increasingly present trend, due to the need to digitize the processes in the sector. More and more companies are betting on new technologies and investing in digitalization. In this new way of understanding construction, the BIM methodology has a lot to say. A work philosophy and operation already adopted by the PROINSERMANT technical department
But what is the BIM, Building Information Modeling methodology? It is a collaborative work methodology that unifies resources and allows us to anticipate errors or avoid cost overruns. BIM has meant a real transformation in all the processes of managing a home. From design to construction through asset management. In addition, it also allows us to obtain more sustainable homes, at a more affordable cost.
The BIM methodology centralizes all the information of a project in a digital model: geometric, time, costs, environmental and maintenance. The life cycle of a BIM project is divided into 7 dimensions that begins with the idea and ends with the demolition.
1ª dimension: IDEA
The bases for collaborative projects are established with initial estimates. Research, implementation and estimation tasks are carried out.
2ª dimension: SKETCH
2D plans are produced and materials are selected and what will be the life cycle of the project.
3ª dimension: COORDINATION
It allows coordination between the different sectors (architecture, construction, facilities…) to generate a collaborative model that allows collecting and generating information. This way we reduce errors during the process.
4ªdimension: PLANNING
The temporal dimension comes into play with the objective of establishing execution deadlines. This allows understanding and control of the construction status and early detection of conflicts.
5ª dimension: MEASUREMENT AND BUDGET
The BIM methodology allows you to control costs in each of the phases of the project. We generate budgets and carry out economic feasibility studies.
6ª dimension: ENERGY CERTIFICATION
This dimension is associated with the efficiency and sustainable development of the project. From environmental, economic and social sustainability.
7ª dimension: ASSET MANAGEMENT
Includes the guide to maintain the quality of the project once included. Inspections, repairs and other aspects, such as maintenance costs.
Although, officially there are these 7 dimensions, we could add an eighth: the demolition of the project, and if possible its recycling. Thanks to this last phase we make the project even more sustainable, avoiding damage to the environment.
PROINSERMANT offers architects the execution of all engineering projects with BIM methodology. In this way, we provide a transparent and open workflow, regardless of the software tools used.
In the end, it is about finding the best possible solution for the client, while taking care of our environment and minimizing the environmental impact that the projects may cause. We achieve truly avant-garde and efficient homes, while saving time and reducing costs.


