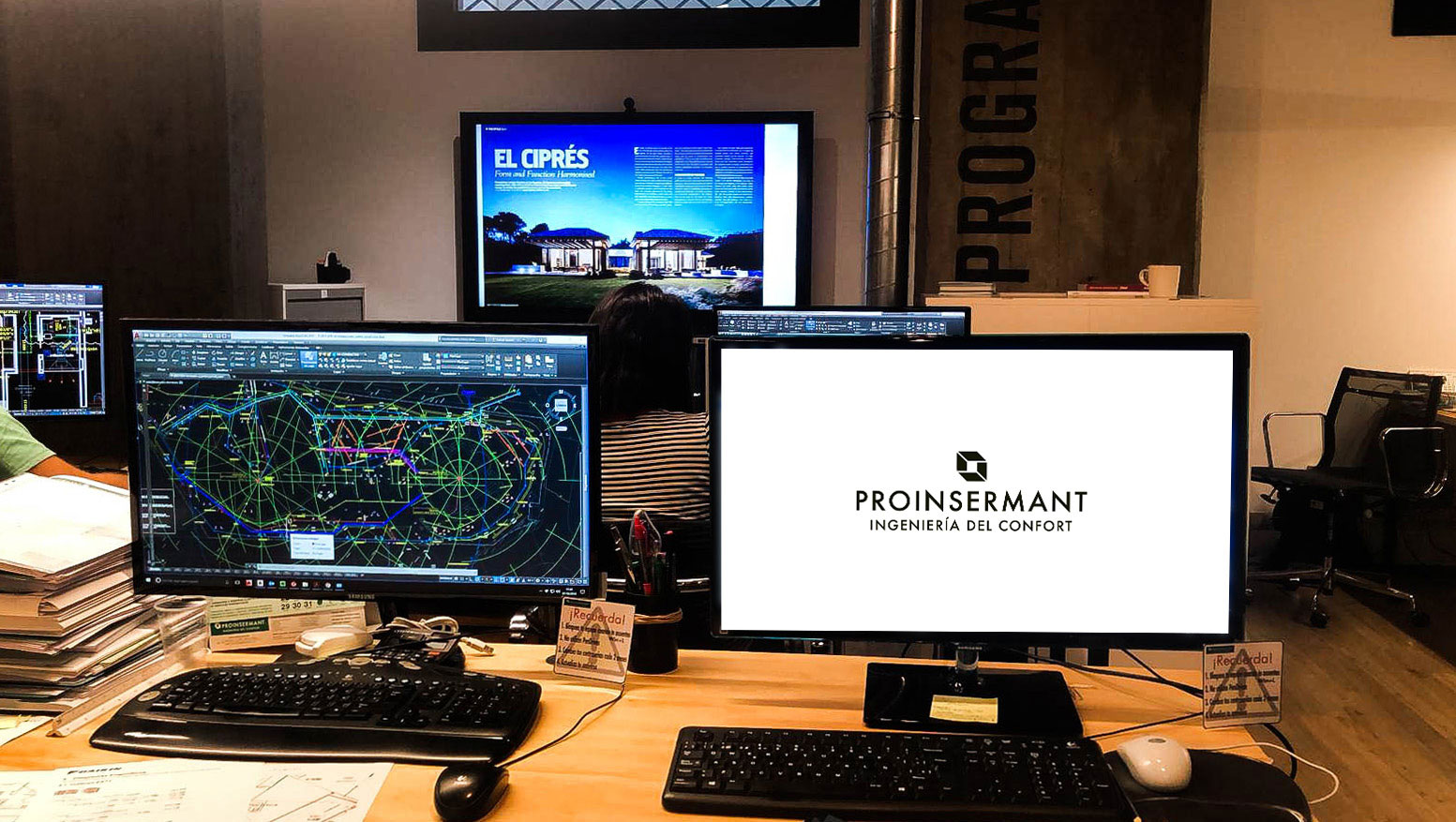Solutions for architects
and developers.
Solutions for architects and developers
Residences, single-family homes, singular buildings… What are you looking for? We have it!
The extensive experience and knowledge acquired through integration with the most exclusive architectural studios make our engineering the perfect partner in project consultancy. We can resolve all issues related to the technical installations of your house design: water, air conditioning, renewable energies, lighting, audio-visuals, house automation control, and smart home…
At the beginning of your architectural project, we can provide you with: plans, measurements, comprehensive budget for installations, specifications and CTE sheets, and we can also manage the supply availability certificates.
Everything necessary for the swift presentation of a basic project, aimed towards the processing of a building permit.
Once the work on site has been completed, we proceed to update the plans, legalise the installations and register the home’s Energy Rating.
This documentation is delivered together with user manuals and maintenance recommendations for future owners.


Bim methodology
A powerful production and marketing tool. Extremely detailed project information, optimisation of on-site workflows and better interaction with customers thanks to presentations generated in 3D modelling. All of our engineering projects are available for BIM methodology, and also of course with 2D modelling techniques (CAD).
Passivhaus
A complete officially certified Passivhaus TRADESPERSON team for calculation and execution on site; field engineers, plumbers, electricians, air conditioning and refrigeration engineers, trained in Passivhaus production processes and their implementation in the respective trades.


